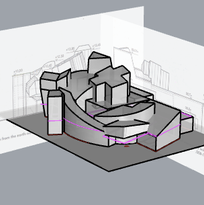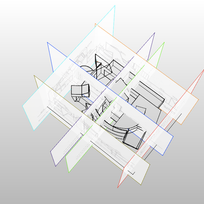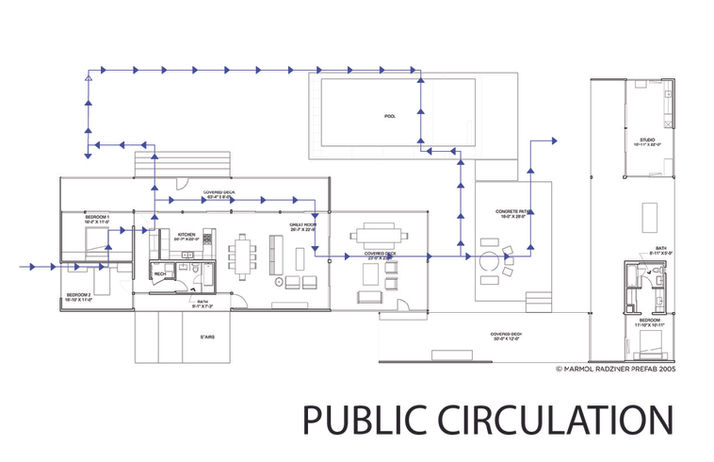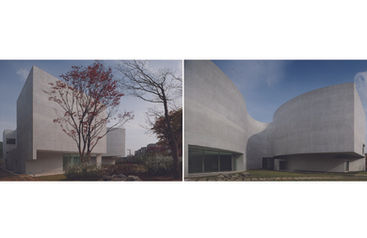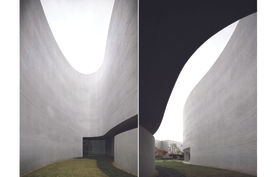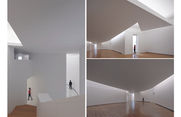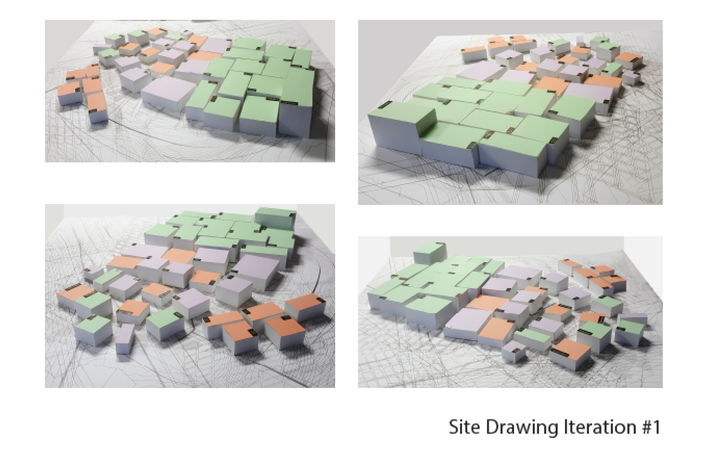top of page
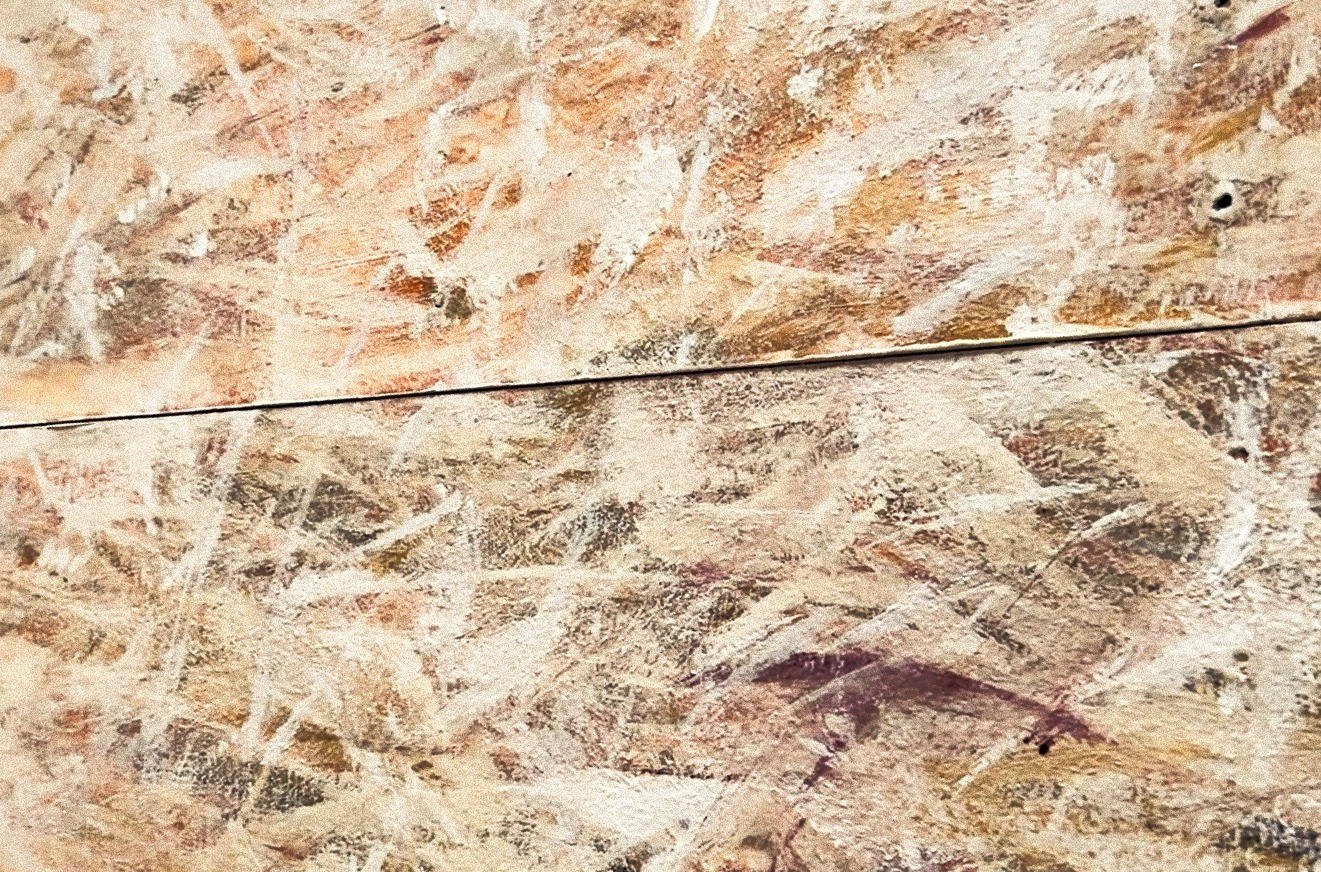

ARCHITECTURE
Software
Rihno/Grasshopper | AutoCAD | Revit | Adobe
Building Studies
Vitra Museum | Desert House | Mimesis Museum

Vitra Museum
Rhino 3d models
Plans | Sections | Elevations
Rhino offers degree precision to build curved, complex 3d models. Using plans, sections, and elevations, geometric volumes are constructed. Rhino offers a variety of plane creations derived from points, lines, and other surfaces
Rhino Drafting
Export to: Revit | Sketchup | Adobe | AutoCAD
Rhino produces 2d drawings (with hidden lines) of any view of your model. Axonometric views are perfect for product drawings.
Desert House
Illustrator Diagrams
Understanding 3d Space: Massing | Circulation | Topographic
Open frames provide sheltered living spaces, that connect private wings. An "L" form protects from the environment.
Mimesis Museum
Rhino and Illustrator Diagrams
Rhino produces 2d drawings (with hidden lines) of any 360 views.
drawing can be exported into Adobe, Revit, and AutoCAD.

Residential
Revit drafting
Revit 3d model: topography | technical drawing | families | sheets
Revit family manipulation: building, redesigning, and incorporation
Families are easy ways to try architectural pieces; windows, doors, and stairs.
EAMES HOUSE
Living Space Addition
Revit technical drawing: Topography | Plans | Elevations | Section | schedules
Constructed window panels, and Revit families, to match the facade. following the structural gride. a folding wall replaces the shifted window panels. Sharing space is a perfect way to increase square footage.

Urban Remodel


Rhino + Illustrator



bar render



sections



Grasshopper skin
Gallery Pavilion

Rhino + illistrator
Downtown LA

Site: Cathedral of our Lady of the Angels
Program volume boxes are color coded to match building program. Volumes are distributed throughout the design drawing emulating the Mimeses Museum program distribution. Form takes shape through program connections.
bottom of page







